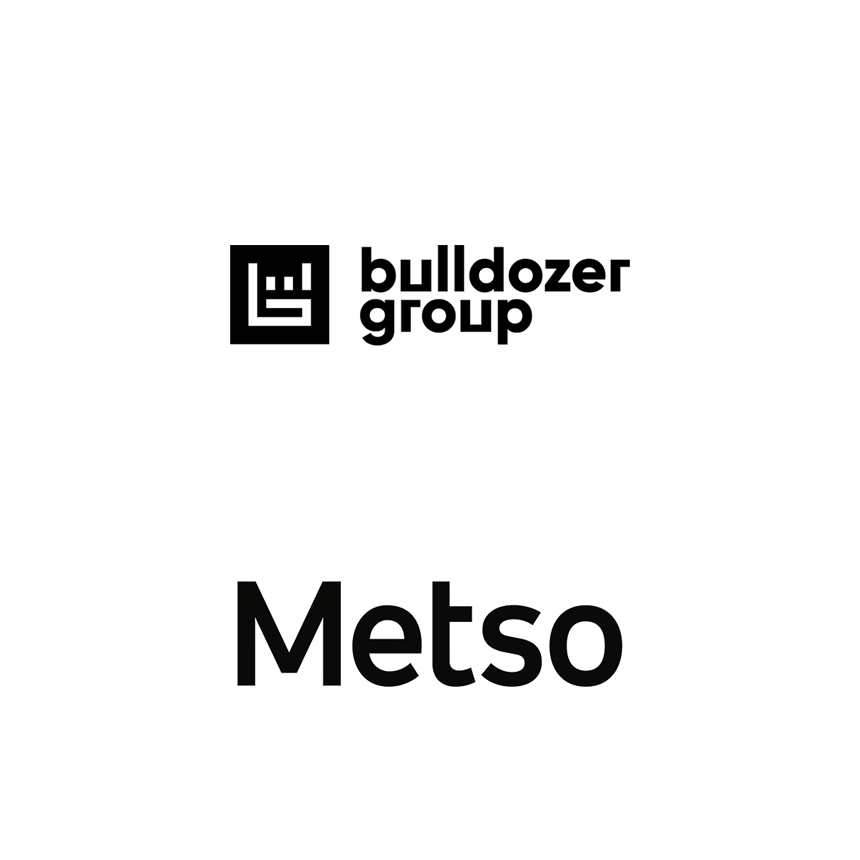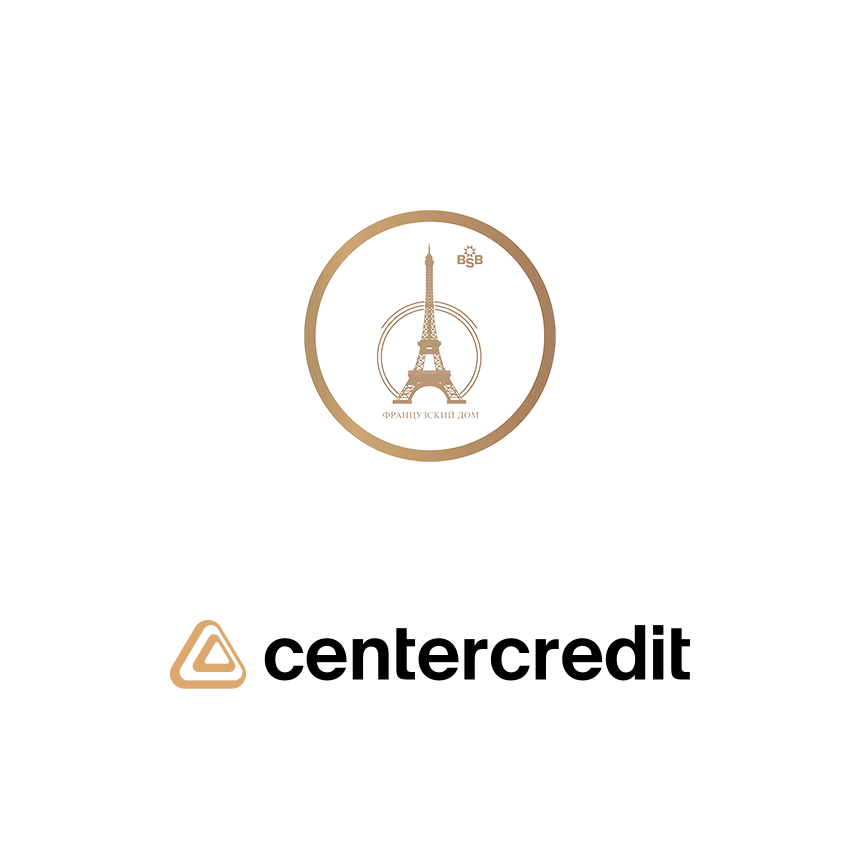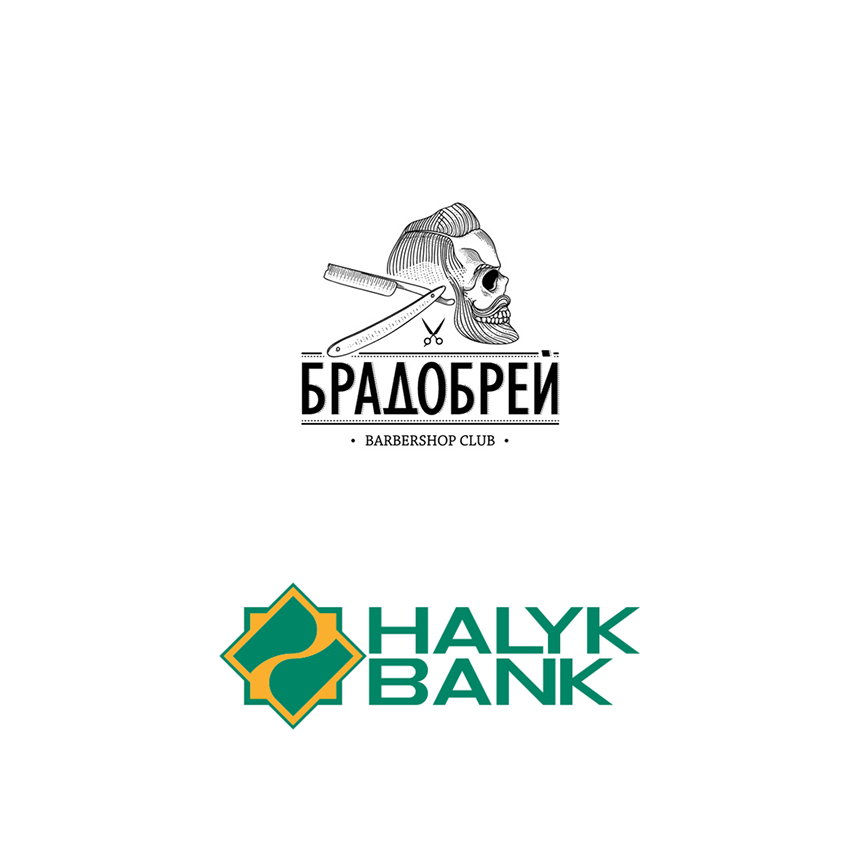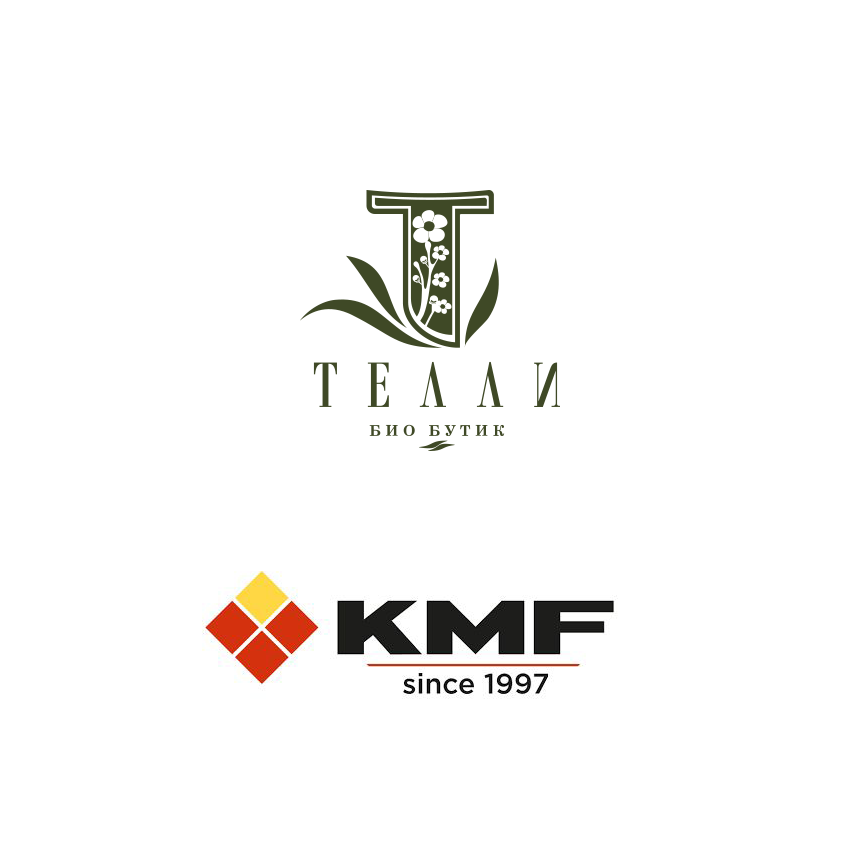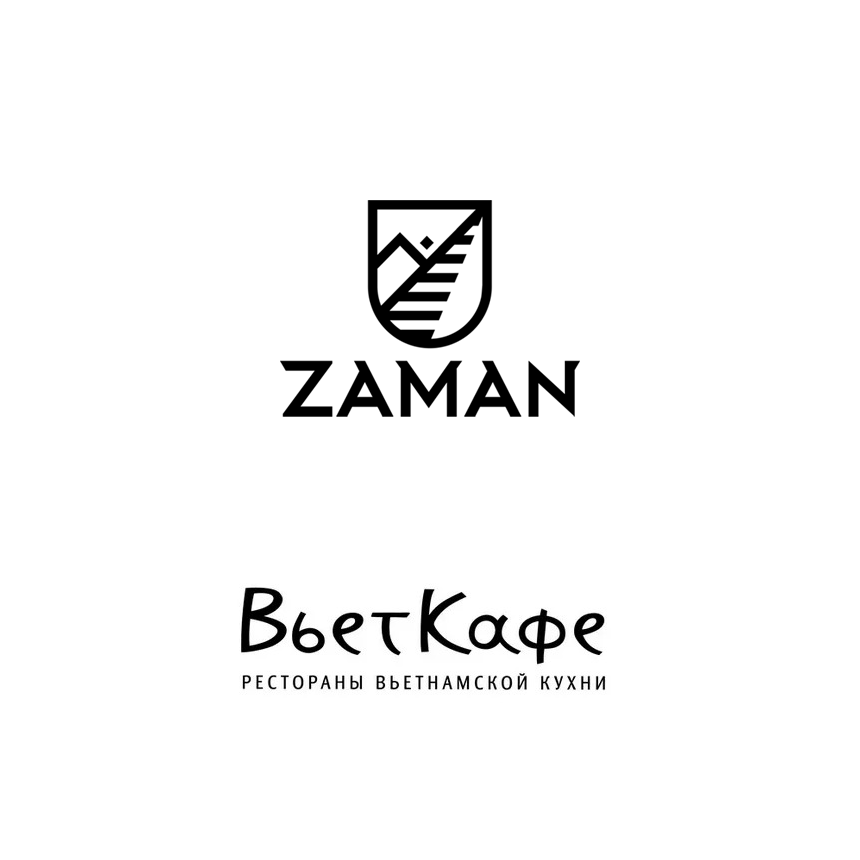Designing commercial and residential spaces of any complexity — from concept to full realization.
Breathing life
into every space
O2 Architects is an architectural studio from Almaty that creates spaces where aesthetics meet functionality, and every detail contributes to harmony and style.
Each of our works is the result of deep analysis, precise calculations, and attentive dialogue. We build spaces that inspire today and remain relevant tomorrow.


